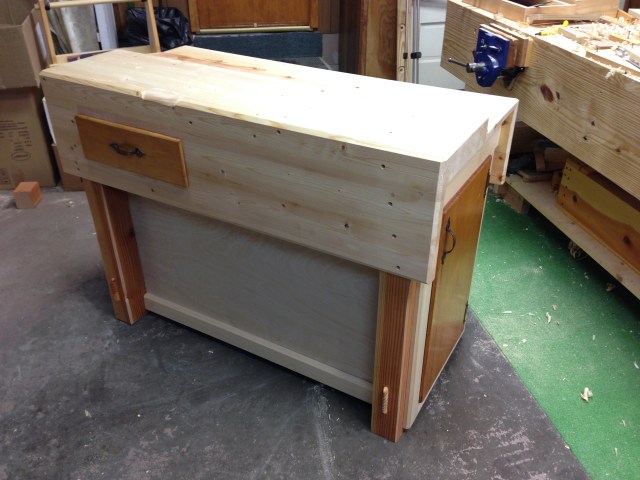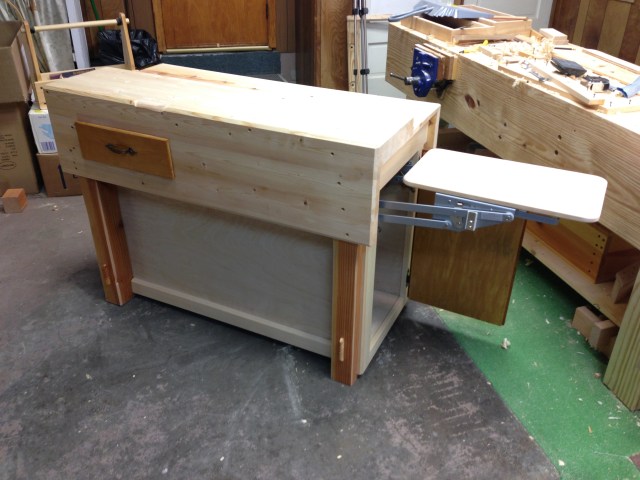My wife has wanted a kitchen island for a lot of years. A lot of years. Its been my ongoing shame that I have yet been able to provide her with one. The kitchen in our old house was just far too small for me to come up with a workable design. The new house however, has plenty of room. So the discussion of a kitchen island came back to the forefront of conversation.
I just finished building a new, larger workbench (I do have priorities) and it just so happens that I now have an extra workbench sitting around now. I then began looking at how I might turn the old bench into kitchen island. It also happens that I have a couple of doors and drawers left over after the dishwasher install. After a few sketches and lots of measuring a plan was hatched.
So, with a slightly used, well-loved workbench, some left over doors and drawers, a few scraps of wood and a little hillbilly engineering the kitchen island project was underway.
I enlarged and squared the vise opening to accommodate one of the leftover drawers. I also began enclosing the bottom cabinet area.
I cut down the rear apron so that it was flush with what was the tool well. I also framed in the ends to receive the doors from the old cabinetry. As well as adding a piece of trim at the bottom of the newly formed cabinetry. Mostly just to cover up the ugly.
One last edition to finish out the build, a mixer lift. This was close, the mixer fits with just a 1/4″ of clearance on each side.
The coming week will be filled with sanding, filling of nail holes and applying a finish.
Greg Merritt Part 2







Roubo meet Escoffier…great work around design ideas.
Thanks!
Now you’ve gone and done it. Wives are going to see this, and start thinking up their own plans for our workbenches.
Your not seeing the big picture. What I have done is pave the way for every woodworker to get a workbench into the house! 😉
lol
The only thing missing on it is a vice. lol only teasing. I’ve never seen a kitchen Island here, you guys in the states have large everything our houses and our pockets are shrinking daily.
Leaving the vise on would have been pushing my luck. I can still clamp to the aprons though. LOL
This house is larger than our last, but still not too big. The kitchen/dinning room is the largest room in this house which makes it seem huge.
Our dining room is fairly large but our kitchen is small, there would be no room for a kitchen island in my kitchen. Funny though when you think about it they make new houses small and streets tiny in a country considered to be the worlds largest island now headed in a direction of becoming a third world country.
The trend is starting here too. Home ownership is at 48year low. Lots of factors, but people just are not buying houses.
Great work, Greg! Love it.
“What I have done is pave the way for every woodworker to get a workbench into the house!” Ha, ha, ha! You’re a genius, Greg!
Thanks Emilio. I’m always looking out for my fellow woodworkers. 🙂
This is a great “up cycle” project
“…to get a workbench into the house!…”
When your wife reads your blog… man you’re sailing in deep waters 🙂
A side note – I understood the words, but I had to google “mixer lift” I just couldn’t figure it out what could possible be. At home me and the kids had a blast when we saw he pictures. I was far to imagine that such thing could exist.
Thanks Antonio! She likes it too much to get mad at me at this point.
The mixer lift is something that she has been wanting for a while too. Its a handy way to store her big mixer. Once I install this thing in the kitchen I’ll take a few more photos with the mixer in place.
Awesome re-purpose idea. Im sure finished product will be well used and well loved. Looking forward to finished colour.
Thank Brian. So far, so good.
Wow, that looks great! The mixer lift is a nice feature. Is that hardware specifically for this purpose? I don’t think I’ve seen it before.
Thanks! Yep, the hardware is specific for this application.
A Nicholson kitchen island… I love it. Nice work! Where do the holdfasts go?
Thanks Jonathan! I’m pretty sure if I try to drill holdfast holes, my wife will be quick to let me know where the holdfasts will be put. LOL
Ouchhhhh!!!
think of them as miniature waste disposals
That is exactly where she would put the holdfasts. MY waste disposal hole. LOL
Pingback: Hooney Do-Kitchen Island-Part 2-Complete | GREG MERRITT – BY MY OWN HANDS